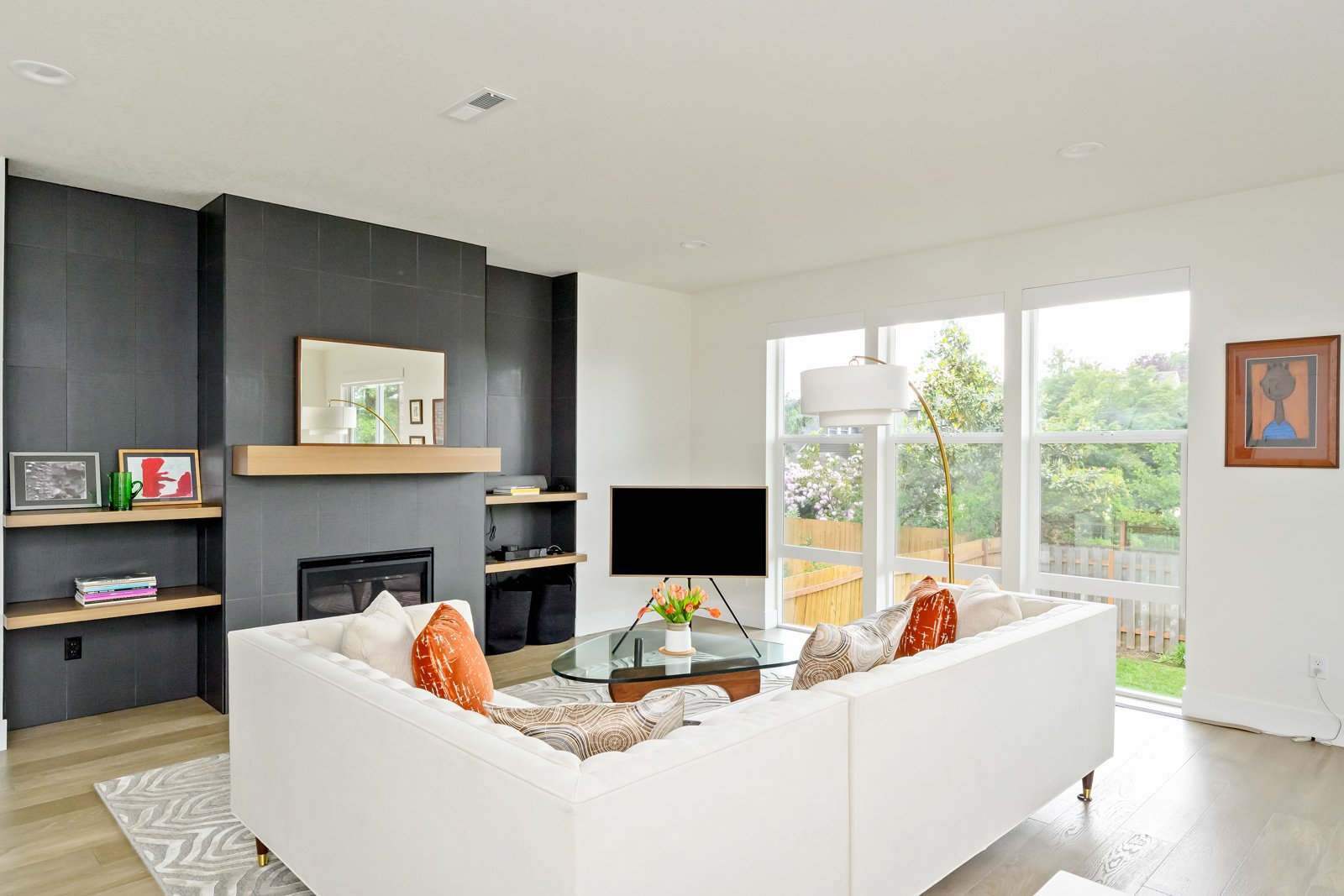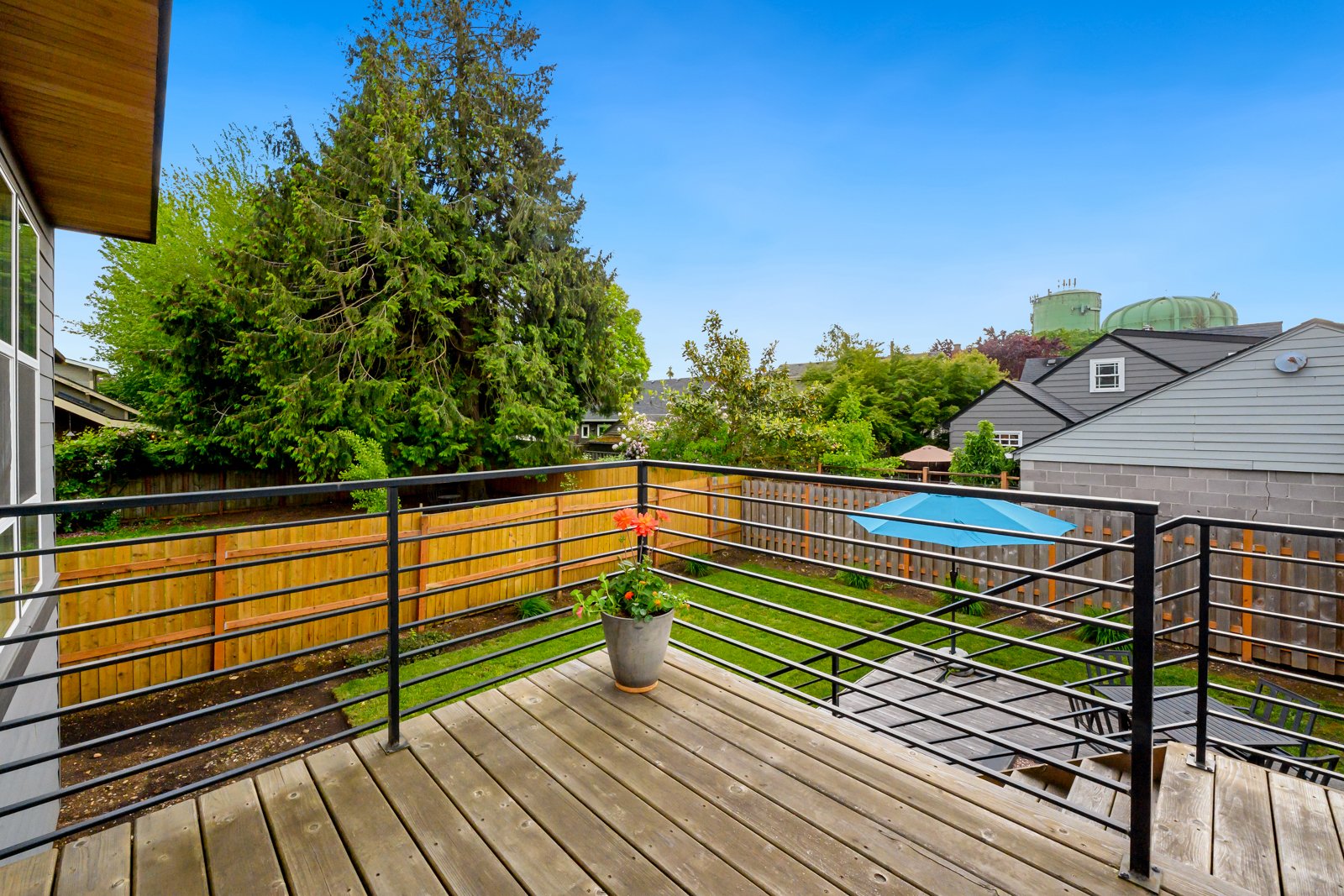4415 NE 22nd Ave, Portland, OR 97211
SOLD 6/20/24
5 bedrooms, 3.1 bathrooms
Fully-permitted ADU
2817 sq. ft.
Lot size 3,800 sq. ft.
Built in 2020
MLS# 24362792
Home Energy Score 6
$1,100,000
Discover modern luxury in this stunning home, perfectly situated in a prime Northeast Portland location. The main house has 4 bedrooms and 2.1 bathrooms, plus there's a bright 1 bedroom, 1 bathroom accessory dwelling unit (ADU) with its own private entrance, ideal for guests, extended family, or rental income. The home features an expansive open-concept living, kitchen, and dining area, designed for both entertaining and relaxing. The living area is highlighted by a sleek gas fireplace, creating a cozy focal point for gatherings. Culinary enthusiasts will appreciate the state-of-the-art kitchen equipped with premium Bertazzoni appliances and luxury designer finishes, making it both functional and visually appealing. The large primary suite is a true retreat, offering ample space, a walk-in closet, and a spa-like en-suite bathroom with sleek fixtures and finishes. The additional bedrooms are generously sized and get great light. The private backyard is perfect for outdoor entertaining, gardening, or simply enjoying the serene environment. The deck off of the dining room leads to a patio and a lush lawn. Located in a sought-after neighborhood, this home provides easy access to trendy NE Alberta Street, known for its eclectic mix of dining, shopping, and cultural experiences. Don’t miss the opportunity to own this exquisite home that combines contemporary design with luxurious living.
Listed by :
Kellie Kotlar
Principal Broker, Licensed in Oregon
kellie@proud-realty.com
503-750-9500
Tim Pitts
Principal Broker, Licensed in Oregon & Washington
tim@proud-realty.com
503-317-4312


































